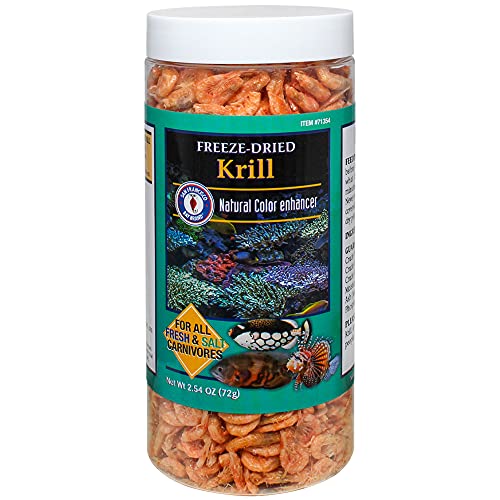The tank is going in-wall. Because the stand was built 9" short it wouldnt be supported by anything but the 2x6 T&G at the wall. Imagine a free standing deck with 9" of the decking cantalevered over one end. If you rested the decking in ,say, a slider door opening, and removed the 4x4s at the wall, put 20 poeple on it, the decking would eventually start to bow and the framing would start to pull away from underneath the decking at the wall creating a sag in the overall deck. To insure that the deck were strong you would need to either lag bolt the rim joist to the wall or leave the 4x4 posts.
If it were a glass tank I would also say they were unecessary but it is acrylic and I would worry about the center possibly sagging in the years to come if we count soley on the 2x6T&G at the wall transition. I think you can agree, we all tend to overbuild our DIY stands. Most people tend to forget that a LFS stand, regardless of size, is typically 6 pieces of plywood with a couple of doors.






























































