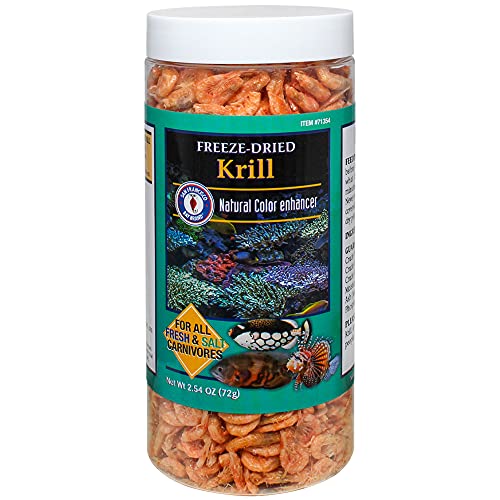class clown
Well-known member
Well, Scott actually came over and we took a closer look at this. Turns out the big block thing on the top was actually intake for air into the furnace (I thought it was an output), and the two pipes in the wall are outputs that carry hot air to the second floor. essentially, the idea of tapping into it won't work.
However, i have 2 options:
1) option #1: cut & cap the pipes - essentially this means I won't get warm air to at least two vents upstairs. The good news is heat rises.
2) option #2: (Also the one Scott recomends) - tap into the pipes at the bottom, bring it around to the side, swing it back around top and reconnect the pipes. REady for another fun visual... I thought so.. here it goes...

However, i have 2 options:
1) option #1: cut & cap the pipes - essentially this means I won't get warm air to at least two vents upstairs. The good news is heat rises.
2) option #2: (Also the one Scott recomends) - tap into the pipes at the bottom, bring it around to the side, swing it back around top and reconnect the pipes. REady for another fun visual... I thought so.. here it goes...





























































